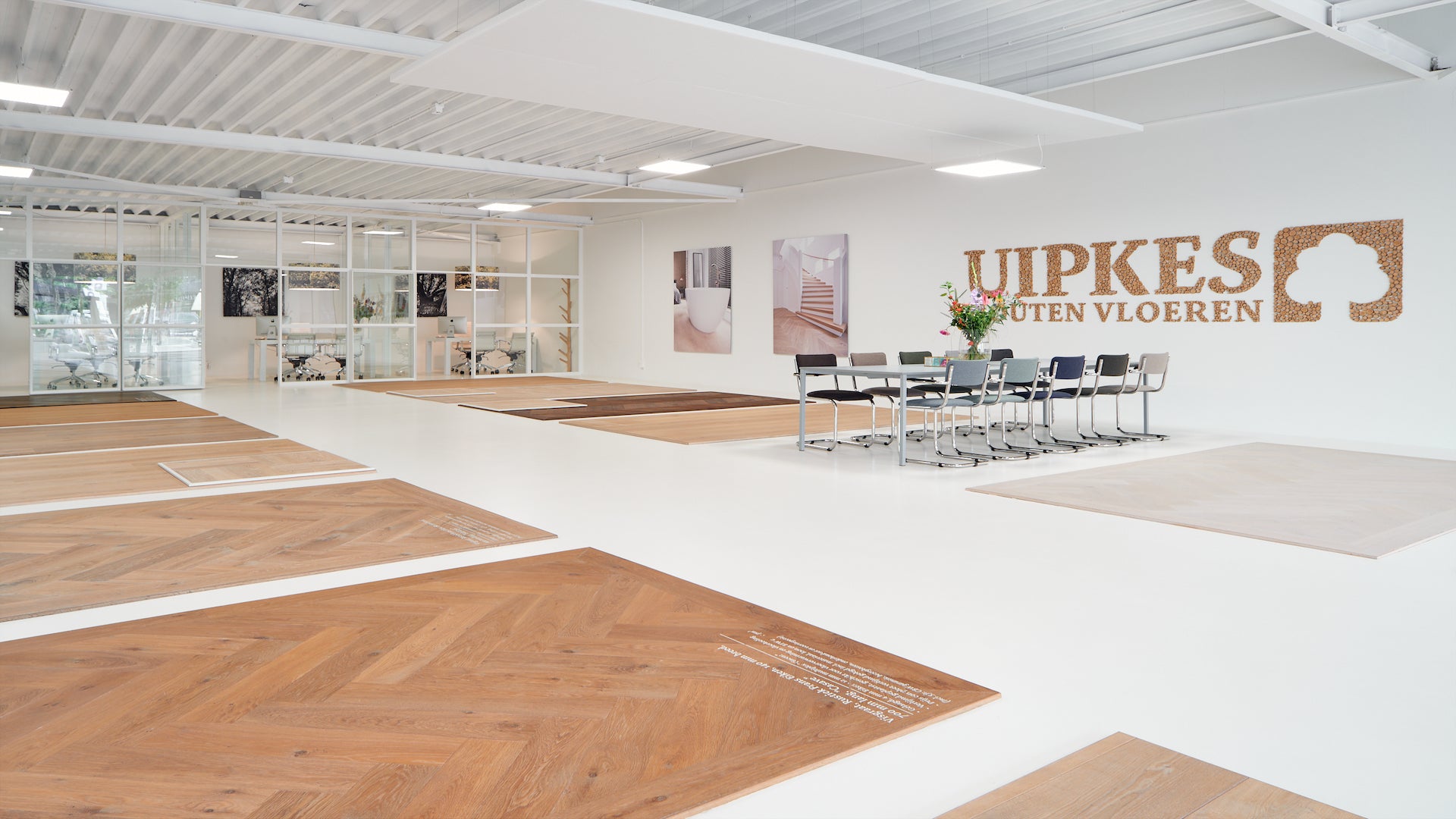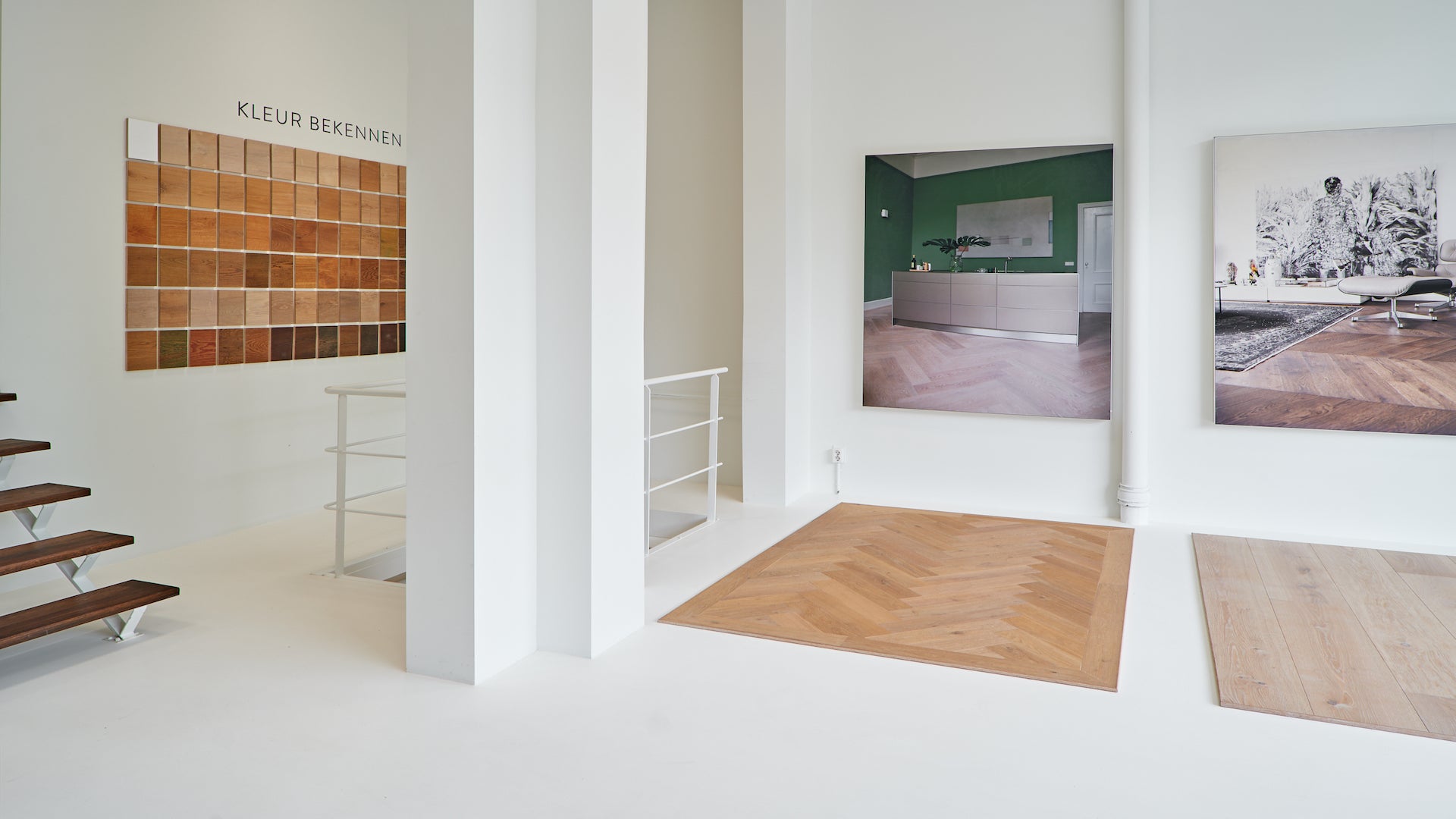Planken vloer op kantoor in Amsterdam
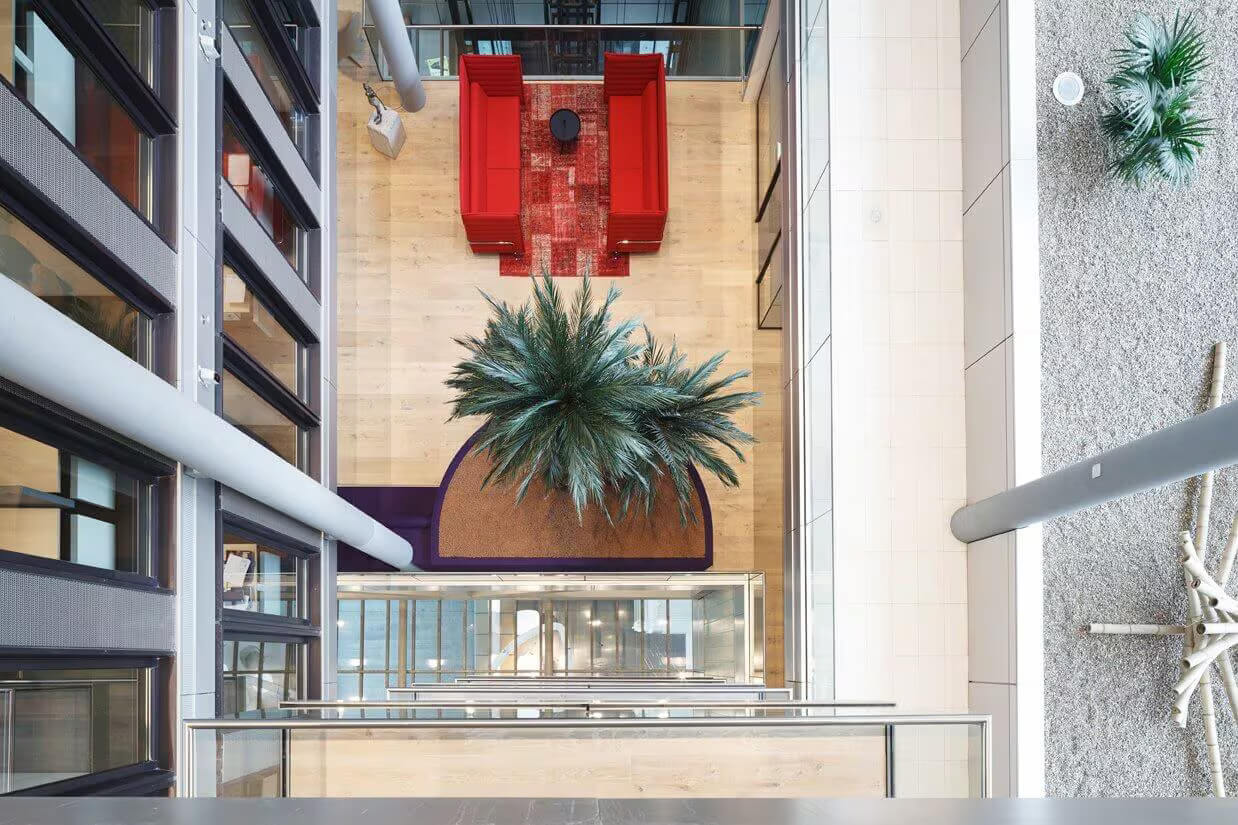
Bezoek de showroom
In this beautiful architecturally developed building, a design that is completely contemporary has been devised for the new 'resident'. The use of wood on the stair steps and a number of floors, among other things, and the use of wooden floors give this space the personal character it deserves. This has created a beautiful workplace for this client.
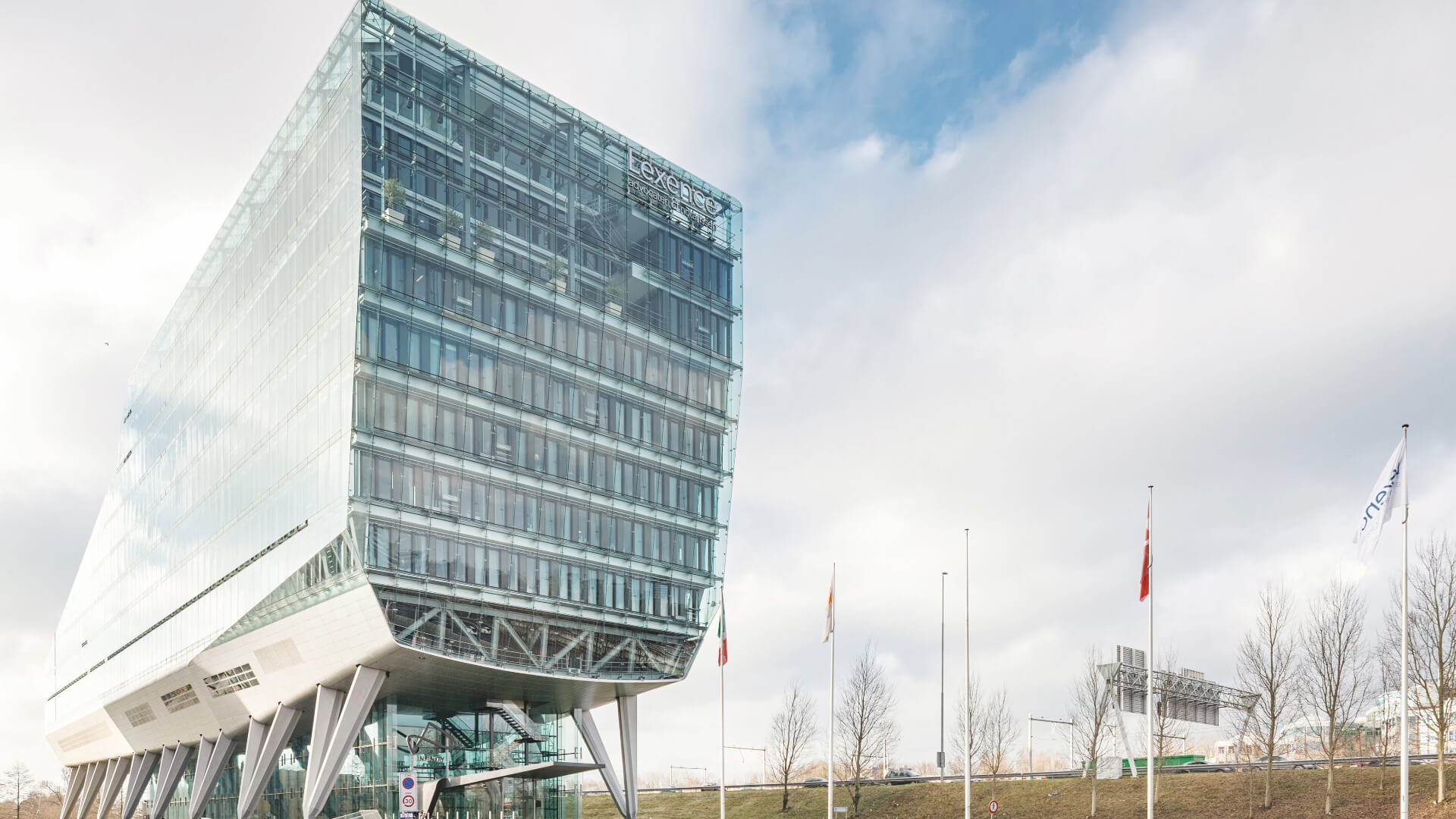
Personal character in the workplace
Attractive meeting places have been devised at various places in the building.
The familiar wood in the workplace. The oak wooden floor is treated in a light color for an open character
Magazine Vol inspiratie
Magazine aanvragen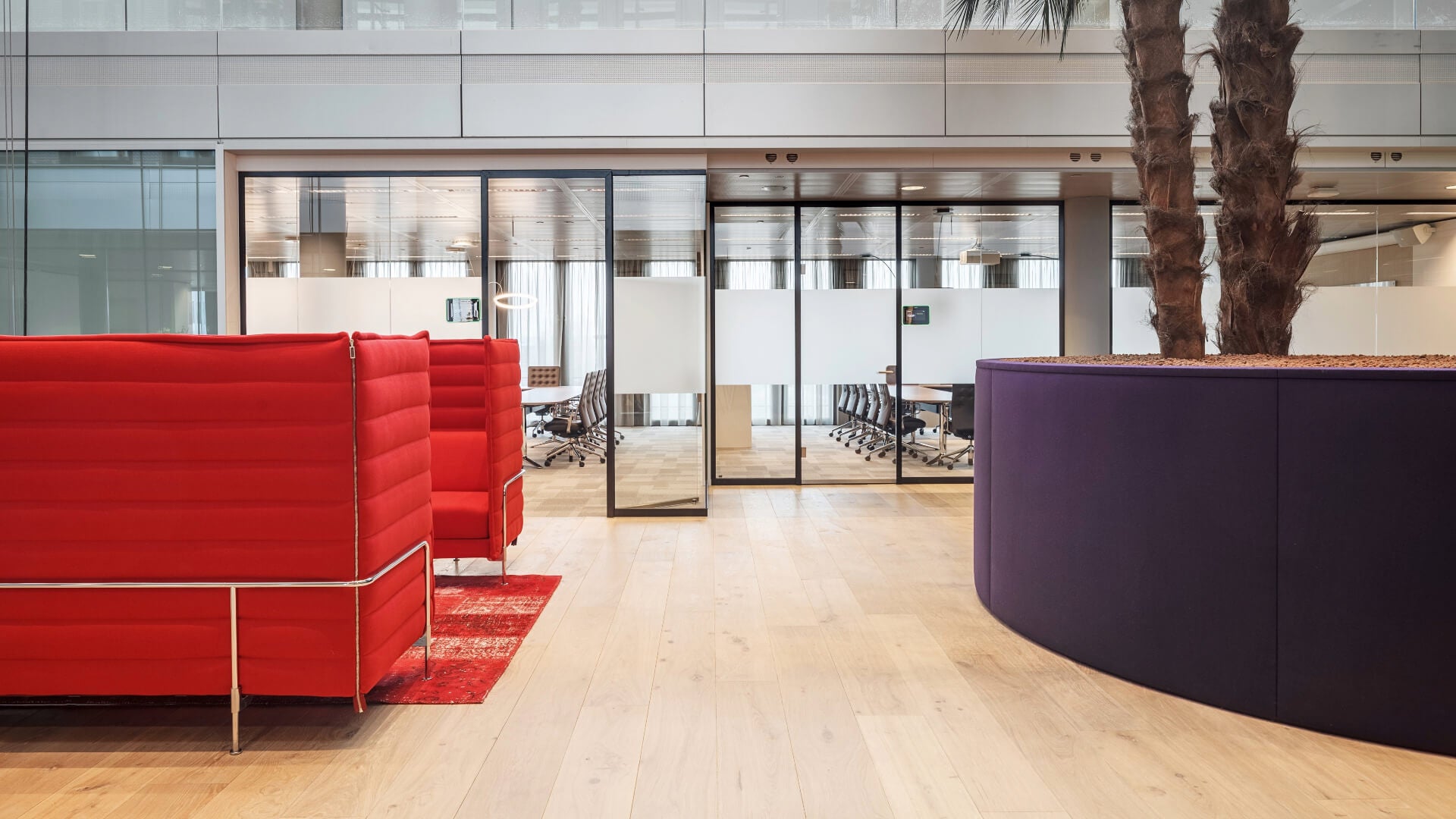
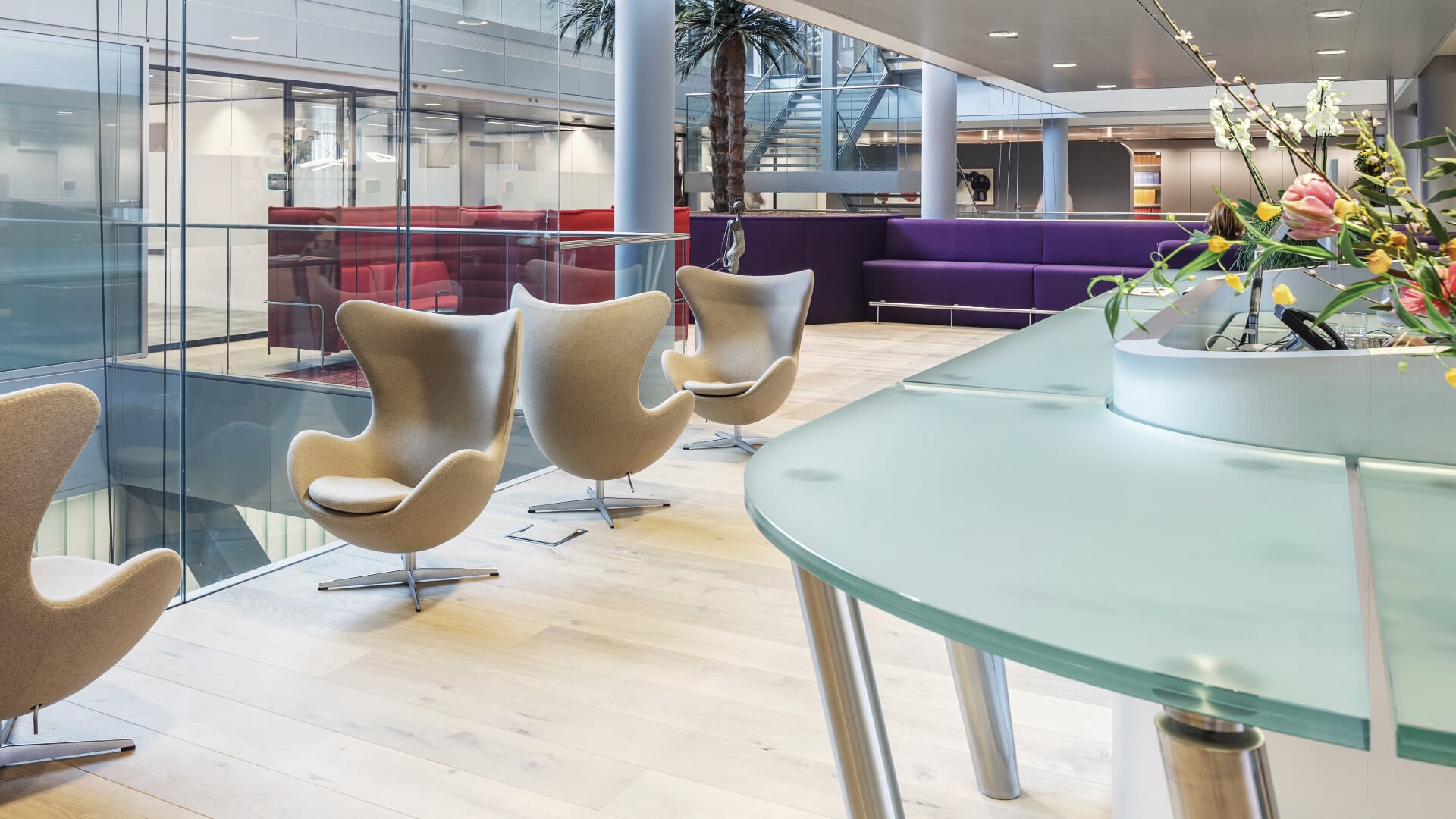
Frequently Asked Questions
Why did people in the Infinity building, "the shoe", choose a wooden plank floor in their office?
"De Schoen" chose a wooden plank floor to give a personal character to the rooms. The use of wooden floors gave the various rooms in the building a warm and inviting appearance that matches the desired atmosphere.
In what ways has wood been used in the building?
Wood has been used in various ways in the Infinity building. In addition to the wooden plank floor, wood is used in the stairs and on a number of floors. This creates a coherent and personal character in the spaces.
How does the wooden floor contribute to attractive meeting places in the building?
Attractive meeting places have been created in various places in the building. The wooden floor plays an important role here, because it adds warmth and comfort to the rooms. It creates an inviting atmosphere where people like to come together.
What advantages does a light oak wooden floor offer in an office environment?
A light color oak wooden floor can offer several advantages in an office environment. It creates an open and spacious feeling, reflects natural light and provides a fresh appearance. In addition, oak wood is durable, easy to maintain and fits well with different interior styles.
What is the special architectural feature of the Infinity building?
The Infinity building is designed as a table on sloping steel legs, with floors on top. This architectural feature creates a unique and striking appearance. It also offers an interesting dynamic in the interior design and layout of the spaces.
How is the indoor climate in the building regulated?
The building "De Schoen" uses a double skin and special equipment to optimize energy consumption. The cavity between the inner wall and the glass outer facade provides natural ventilation and heat insulation, so that the indoor climate is regulated in an energy-efficient manner.
What role does underground energy storage play in heating and cooling the building?
Underground energy storage is mainly used for heating and cooling in the "De Schoen" building. In the summer months, cold water from the ground is used to cool the building. All this in combination with the wooden floors.
